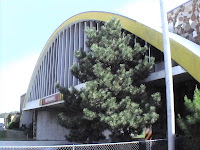Modern Homes: Johansen Acres
Looking for all the world like a Palm Springs motel, you'd expect to find a swimming pool behind that wall! This low-slung modern abode is located in Johnston Acres, a Tulsa neighborhood between Sheridan and Memorial south of 21st Street. Homes in this area aren't just ranch-style, they really are ranches. Each home was originally on a one acre lot. Most are classic Fifties ranch or minimal traditional. You'll also enjoy a few flat tops and lots of sandstone brick.
